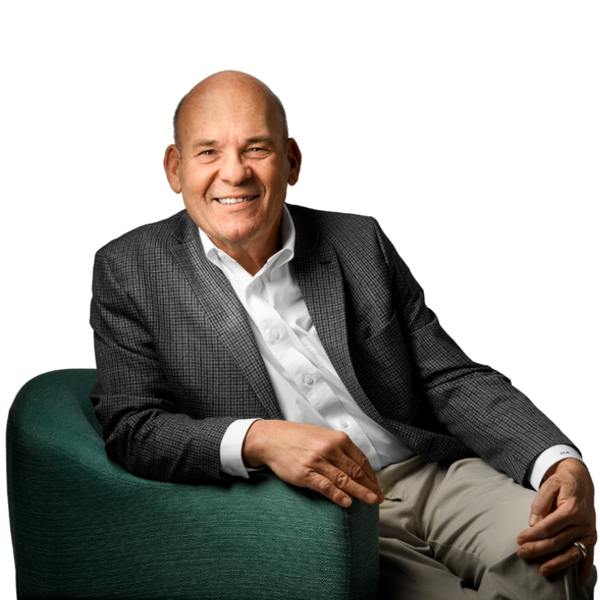
WATCH THE VIRTUAL TOUR
PHOTO SHOWCASE
PROPERTY FEATURES
Key Details
Property Type Single Family Home
Sub Type Single Family Residence
Listing Status Active
Purchase Type For Sale
Square Footage 11, 000 sqft
Price per Sqft $290
Subdivision Coxes Patent 7Th Div
MLS Listing ID S1591599
Style Traditional
Bedrooms 7
Full Baths 8
Half Baths 3
Construction Status Existing
HOA Y/N No
Year Built 2008
Annual Tax Amount $71,904
Lot Size 154.450 Acres
Acres 154.45
Property Sub-Type Single Family Residence
Location
State NY
County Oneida
Community Coxes Patent 7Th Div
Area Kirkland-304089
Direction From New Hartford take Route 12 South
Rooms
Basement Partially Finished, Walk-Out Access
Building
Lot Description Irregular Lot, Secluded
Story 2
Foundation Other, Poured, See Remarks
Sewer Septic Tank
Water Well
Architectural Style Traditional
Level or Stories Two
Additional Building Barn(s), Greenhouse, Outbuilding, Shed(s), Storage
Structure Type Other,Stone,Stucco,Synthetic Stucco,Copper Plumbing
Construction Status Existing
Interior
Interior Features Wet Bar, Breakfast Area, Cathedral Ceiling(s), Den, Separate/Formal Dining Room, Entrance Foyer, Separate/Formal Living Room, Guest Accommodations, Great Room, Home Office, Hot Tub/Spa, Jetted Tub, Kitchen Island, Library, Window Treatments, Air Filtration, Bath in Primary Bedroom
Heating Gas, Zoned, Radiant Floor, Radiant
Cooling Zoned, Central Air
Flooring Carpet, Ceramic Tile, Hardwood, Marble, Varies
Fireplaces Number 7
Equipment Generator, Satellite Dish
Fireplace Yes
Window Features Drapes
Appliance Built-In Refrigerator, Dryer, Dishwasher, Exhaust Fan, Freezer, Gas Cooktop, Disposal, Gas Water Heater, Microwave, Range Hood, Wine Cooler, Washer, Humidifier
Laundry In Basement, Main Level
Exterior
Exterior Feature Blacktop Driveway, Barbecue, Hot Tub/Spa, Sprinkler/Irrigation, Porch, Patio
Parking Features Attached
Garage Spaces 5.0
Utilities Available Cable Available, High Speed Internet Available
Roof Type Asphalt
Handicap Access Accessible Elevator Installed
Porch Patio, Porch, Screened
Garage Yes
Schools
School District New Hartford
Others
Senior Community No
Tax ID 304089-338-000-0002-031-000-0000
Acceptable Financing Cash, Conventional, FHA, VA Loan
Listing Terms Cash, Conventional, FHA, VA Loan
Special Listing Condition Trust
Virtual Tour https://appriver3651011350.sharepoint.com/:v:/g/Ecm_j0f3RL1MvSvOFGX9QQoB53DM9j2Agfvpt8ELIDxBqA?e=7ekWM8&referrer=Outlook.Desktop&referrerScenario=emai
GET MORE INFORMATION

Lic. RE Broker / Owner | License ID: 10311200206
