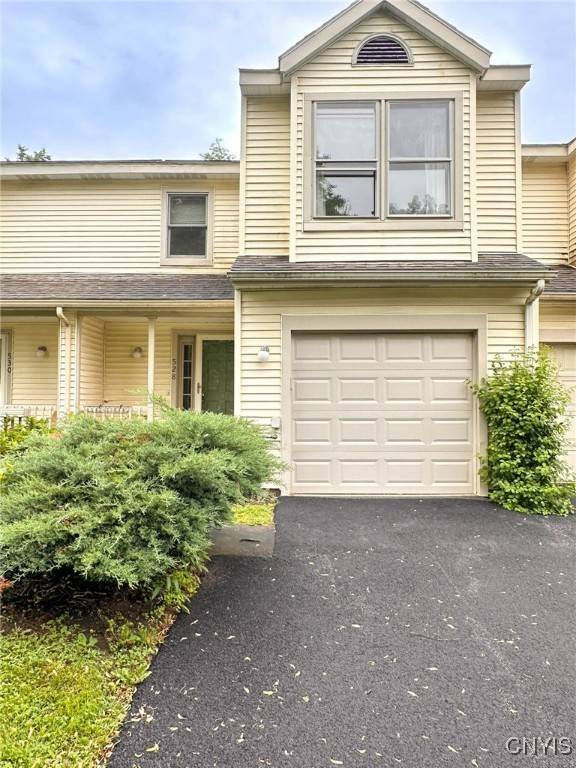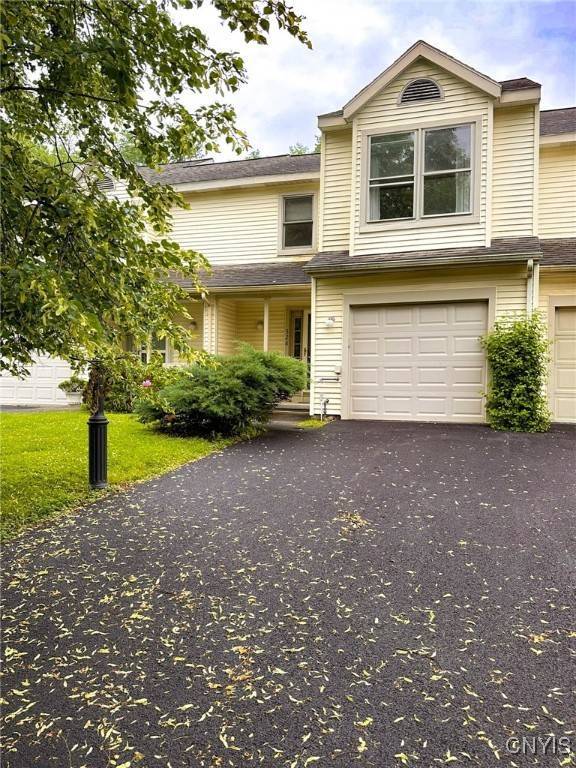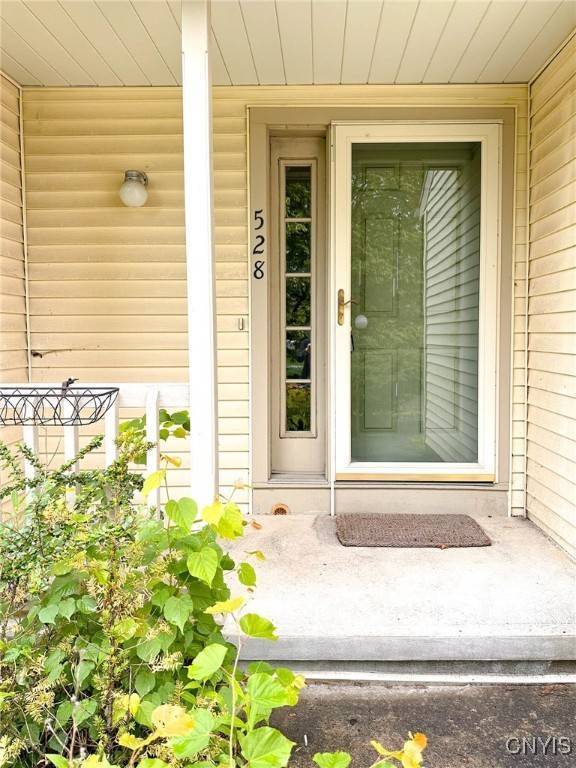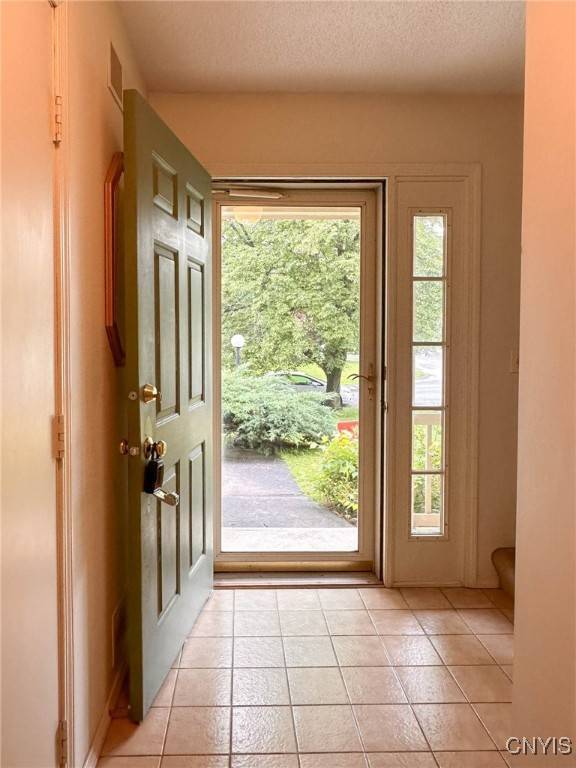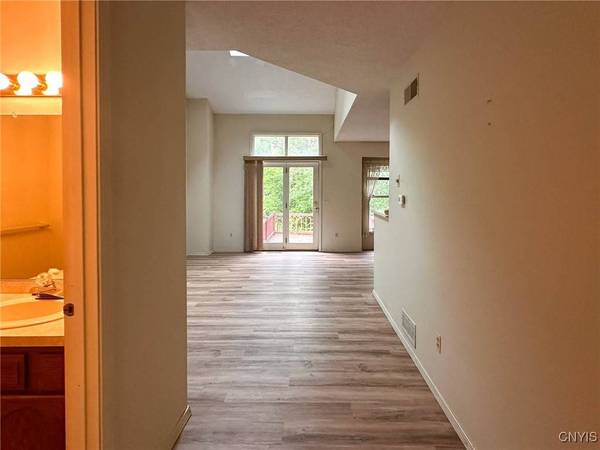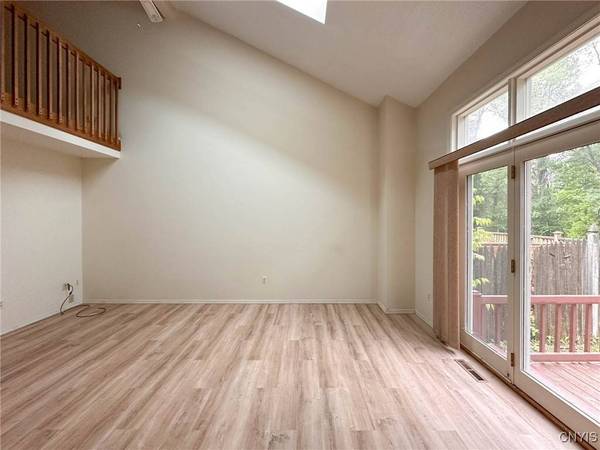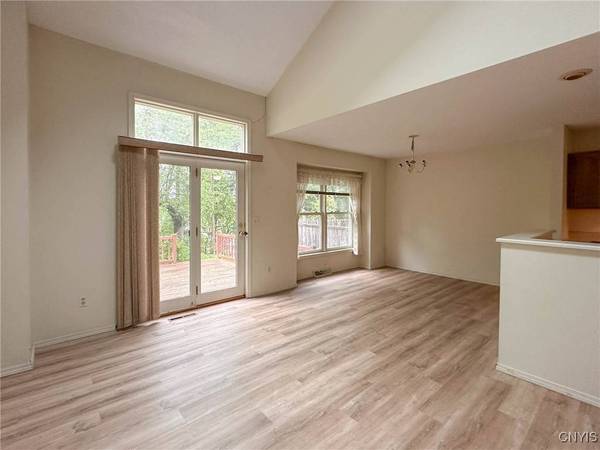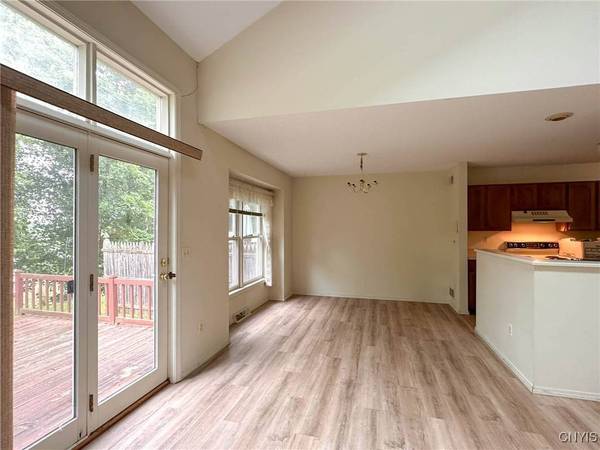
GALLERY
PROPERTY DETAIL
Key Details
Sold Price $194,670
Property Type Condo
Sub Type Condominium
Listing Status Sold
Purchase Type For Sale
Square Footage 1, 368 sqft
Price per Sqft $142
Subdivision Weaver Mdw Sub Ph K
MLS Listing ID S1613537
Sold Date 08/12/25
Bedrooms 2
Full Baths 2
Half Baths 1
Construction Status Existing
HOA Y/N No
Year Built 1989
Annual Tax Amount $4,866
Lot Size 6,359 Sqft
Acres 0.146
Lot Dimensions 22X289
Property Sub-Type Condominium
Location
State NY
County Oneida
Community Weaver Mdw Sub Ph K
Area Utica-City-301600
Direction Trenton Road to Meadown Dr
Rooms
Basement Full
Building
Lot Description Irregular Lot, Other, See Remarks
Story 2
Sewer Connected
Water Connected, Public
Level or Stories Two
Structure Type Vinyl Siding
Construction Status Existing
Interior
Interior Features Ceiling Fan(s), Cathedral Ceiling(s), Separate/Formal Dining Room, French Door(s)/Atrium Door(s), Living/Dining Room, Skylights, Natural Woodwork
Heating Gas, Forced Air
Cooling Central Air
Flooring Carpet, Laminate, Varies, Vinyl
Fireplace No
Window Features Skylight(s)
Appliance Dryer, Dishwasher, Exhaust Fan, Electric Oven, Electric Range, Disposal, Gas Water Heater, Refrigerator, Range Hood
Laundry In Basement
Exterior
Exterior Feature Deck
Parking Features Attached
Garage Spaces 1.0
Utilities Available Cable Available, High Speed Internet Available, Sewer Connected, Water Connected
Roof Type Architectural,Shingle
Handicap Access Stair Lift, See Remarks
Porch Deck, Open, Porch
Garage Yes
Schools
High Schools Thomas R Proctor High
School District Utica
Others
Pets Allowed Yes
Senior Community No
Tax ID 301600-307-009-0004-094-000-0000
Acceptable Financing Cash, Conventional
Listing Terms Cash, Conventional
Financing Conventional
Special Listing Condition Trust
Pets Allowed Yes
CONTACT

