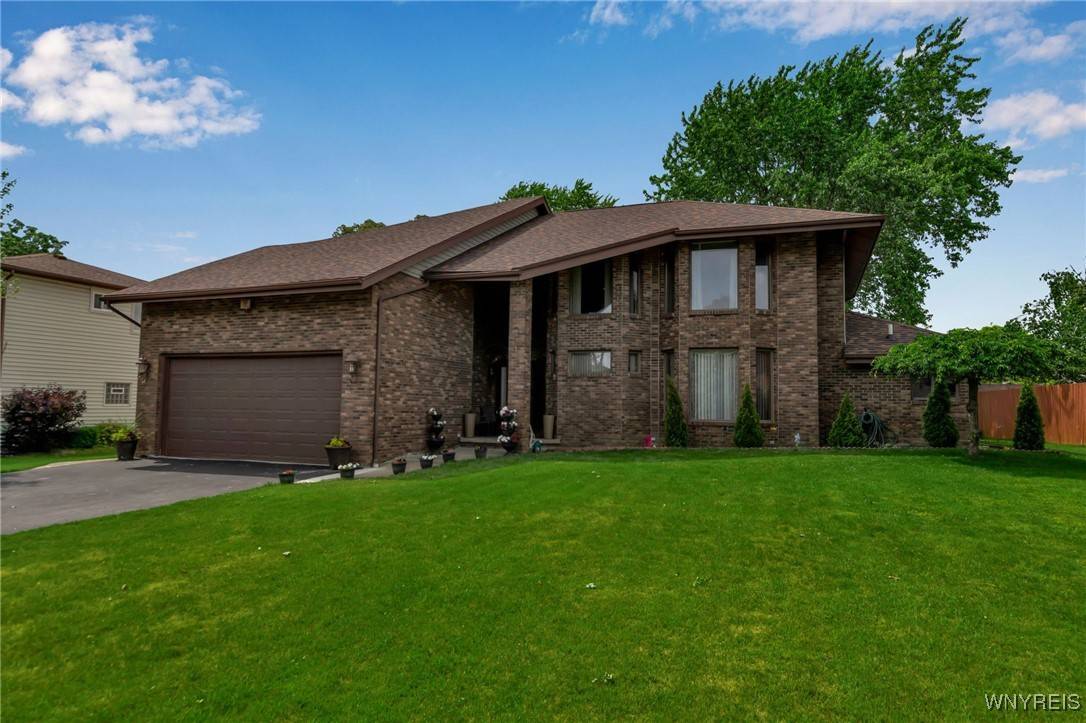2160 Robert DR Niagara Falls, NY 14304
4 Beds
3 Baths
2,503 SqFt
UPDATED:
Key Details
Property Type Single Family Home
Sub Type Single Family Residence
Listing Status Active
Purchase Type For Sale
Square Footage 2,503 sqft
Price per Sqft $171
Subdivision Westerly Hwy Boundary Rob
MLS Listing ID B1617180
Style Two Story
Bedrooms 4
Full Baths 3
Construction Status Existing
HOA Y/N No
Year Built 1990
Annual Tax Amount $8,728
Lot Size 0.351 Acres
Acres 0.3514
Lot Dimensions 100X153
Property Sub-Type Single Family Residence
Property Description
Location
State NY
County Niagara
Community Westerly Hwy Boundary Rob
Area Niagara-293000
Rooms
Basement Partially Finished, Sump Pump
Main Level Bedrooms 1
Interior
Interior Features Cathedral Ceiling(s), Central Vacuum, Dining Area, Separate/Formal Dining Room, Entrance Foyer, Eat-in Kitchen, Storage, Bedroom on Main Level, Bath in Primary Bedroom
Heating Gas, Forced Air
Cooling Central Air
Flooring Carpet, Ceramic Tile, Varies
Fireplaces Number 1
Fireplace Yes
Appliance Dryer, Dishwasher, Exhaust Fan, Free-Standing Range, Gas Water Heater, Oven, Refrigerator, Range Hood, Washer
Laundry Main Level
Exterior
Exterior Feature Blacktop Driveway, Fence, Patio
Parking Features Attached
Garage Spaces 2.0
Fence Partial
Utilities Available Sewer Connected, Water Connected
Roof Type Asphalt
Porch Patio
Garage Yes
Building
Lot Description Rectangular, Rectangular Lot, Residential Lot
Story 2
Foundation Poured
Sewer Connected
Water Connected, Public
Architectural Style Two Story
Level or Stories Two
Structure Type Brick,Vinyl Siding
Construction Status Existing
Schools
School District Niagara Wheatfield
Others
Senior Community No
Tax ID 293000-146-017-0001-042-000
Acceptable Financing Cash, Conventional, FHA, VA Loan
Listing Terms Cash, Conventional, FHA, VA Loan
Special Listing Condition Standard





