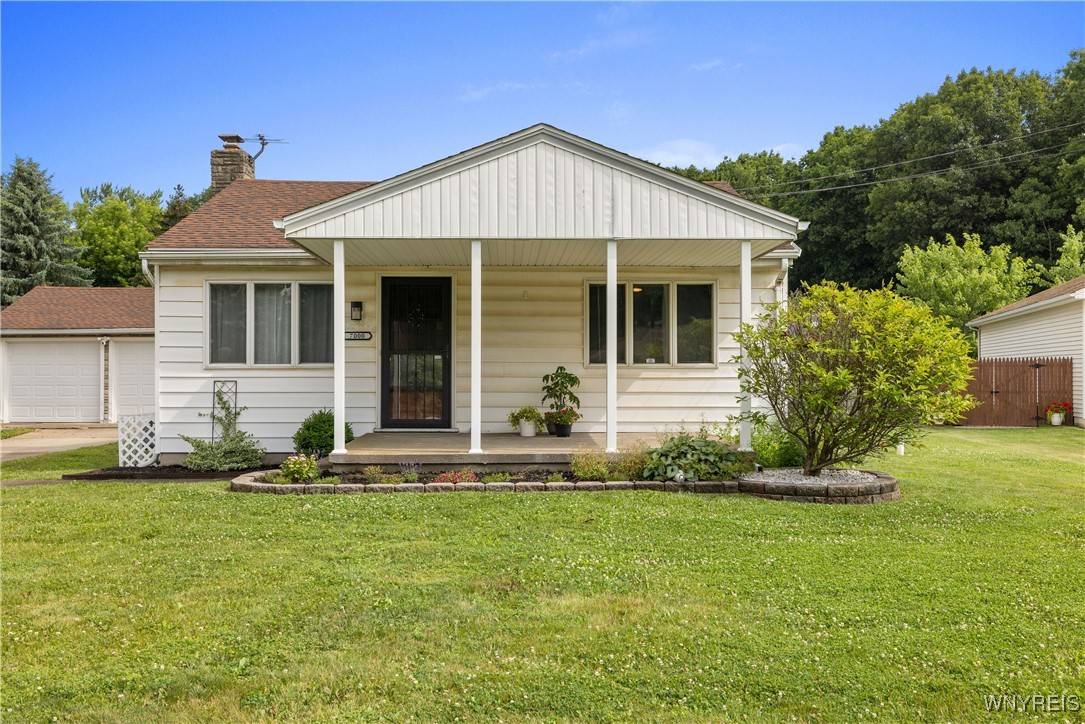7000 Ralph CT Niagara Falls, NY 14304
3 Beds
2 Baths
1,084 SqFt
UPDATED:
Key Details
Property Type Single Family Home
Sub Type Single Family Residence
Listing Status Pending
Purchase Type For Sale
Square Footage 1,084 sqft
Price per Sqft $239
Subdivision Ralph Court
MLS Listing ID B1617743
Style Ranch
Bedrooms 3
Full Baths 2
Construction Status Existing
HOA Y/N No
Year Built 1950
Annual Tax Amount $4,046
Lot Size 0.437 Acres
Acres 0.4372
Lot Dimensions 100X190
Property Sub-Type Single Family Residence
Property Description
Location
State NY
County Niagara
Community Ralph Court
Area Niagara-293000
Direction Military Road to Ralph Court or Use GPS
Rooms
Basement Partial, Partially Finished, Sump Pump
Main Level Bedrooms 3
Interior
Interior Features Ceiling Fan(s), Eat-in Kitchen, Kitchen Island, Sliding Glass Door(s), Bedroom on Main Level, Main Level Primary
Heating Gas
Cooling Attic Fan, Central Air
Flooring Laminate, Tile, Varies
Fireplace No
Appliance Dishwasher, Gas Oven, Gas Range, Microwave, Refrigerator, Tankless Water Heater
Laundry In Basement
Exterior
Exterior Feature Awning(s), Concrete Driveway, Fully Fenced, Pool, Patio
Parking Features Detached
Garage Spaces 2.0
Fence Full
Pool In Ground
Utilities Available Sewer Connected, Water Connected
Roof Type Asphalt
Porch Patio
Garage Yes
Building
Lot Description Rectangular, Rectangular Lot, Residential Lot
Story 1
Foundation Block, Poured
Sewer Connected
Water Connected, Public
Architectural Style Ranch
Level or Stories One
Additional Building Shed(s), Storage
Structure Type Vinyl Siding,Copper Plumbing
Construction Status Existing
Schools
School District Niagara Wheatfield
Others
Senior Community No
Tax ID 293000-145-007-0004-027-000
Acceptable Financing Cash, Conventional, FHA, VA Loan
Listing Terms Cash, Conventional, FHA, VA Loan
Special Listing Condition Standard





