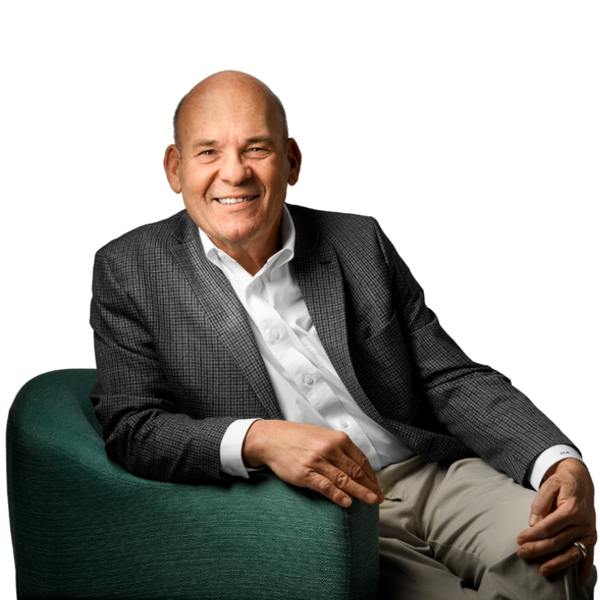
107 Ryans WAY Oneida, NY 13421
4 Beds
4 Baths
4,631 SqFt
UPDATED:
Key Details
Property Type Single Family Home
Sub Type Single Family Residence
Listing Status Pending
Purchase Type For Sale
Square Footage 4,631 sqft
Price per Sqft $106
MLS Listing ID S1639123
Style Ranch
Bedrooms 4
Full Baths 2
Half Baths 2
Construction Status Existing
HOA Y/N No
Year Built 2000
Annual Tax Amount $14,677
Lot Size 0.650 Acres
Acres 0.65
Lot Dimensions 205X138
Property Sub-Type Single Family Residence
Property Description
Location
State NY
County Madison
Area Oneida-Inside-251201
Rooms
Basement Exterior Entry, Full, Partially Finished, Walk-Up Access
Main Level Bedrooms 4
Interior
Interior Features Separate/Formal Dining Room, Eat-in Kitchen, Home Office, Kitchen Island, Other, Pantry, See Remarks, Sliding Glass Door(s), Solid Surface Counters, Workshop
Heating Gas, Forced Air
Cooling Central Air
Flooring Carpet, Hardwood, Tile, Varies, Vinyl
Fireplaces Number 1
Fireplace Yes
Window Features Thermal Windows
Appliance Dryer, Dishwasher, Electric Oven, Electric Range, Disposal, Gas Water Heater, Microwave, Refrigerator, Washer
Laundry Main Level
Exterior
Exterior Feature Awning(s), Blacktop Driveway, Deck
Parking Features Attached
Garage Spaces 3.0
Utilities Available Sewer Connected, Water Connected
Roof Type Architectural,Shingle
Porch Deck
Garage Yes
Building
Lot Description Rectangular, Rectangular Lot, Residential Lot
Story 1
Foundation Block
Sewer Connected
Water Connected, Public
Architectural Style Ranch
Level or Stories One
Additional Building Shed(s), Storage
Structure Type Blown-In Insulation,Brick,Vinyl Siding,Copper Plumbing
Construction Status Existing
Schools
School District Oneida
Others
Senior Community No
Tax ID 251201-037-060-0001-001-003-0000
Acceptable Financing Cash, Conventional, FHA, VA Loan
Listing Terms Cash, Conventional, FHA, VA Loan
Special Listing Condition Estate
Virtual Tour https://www.propertypanorama.com/instaview/syr/S1639123






