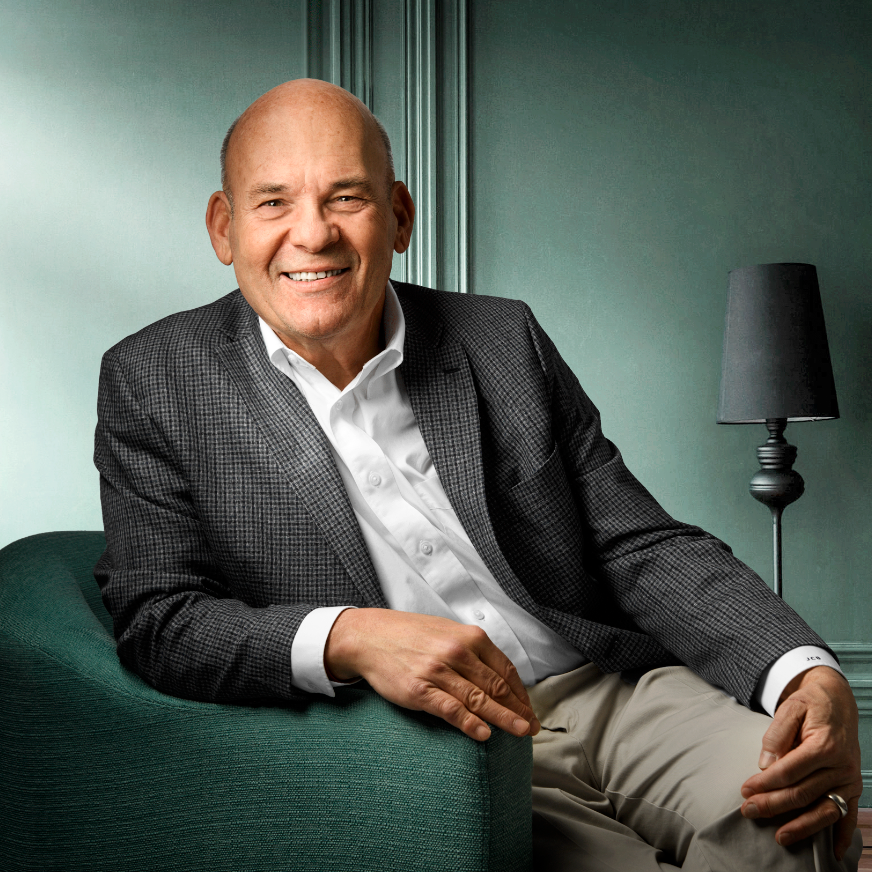$566,000
$597,000
5.2%For more information regarding the value of a property, please contact us for a free consultation.
452 Steuben RD Poland, NY 13431
5 Beds
3 Baths
3,648 SqFt
Key Details
Sold Price $566,000
Property Type Single Family Home
Sub Type Single Family Residence
Listing Status Sold
Purchase Type For Sale
Square Footage 3,648 sqft
Price per Sqft $155
MLS Listing ID S1463533
Sold Date 09/14/23
Style Colonial,Farmhouse,Two Story
Bedrooms 5
Full Baths 3
Construction Status Existing
HOA Y/N No
Year Built 2004
Annual Tax Amount $8,065
Lot Size 41.000 Acres
Acres 41.0
Lot Dimensions 440X0
Property Sub-Type Single Family Residence
Property Description
Farmhouse or Fancy House? Lots of land or lots of luxury? Peaceful and private, or modern and high-quality? Turns out, you don't have to choose- you really can have it all! Set back off the road on 41 gorgeous acres, this home is 19 years young and has it all... Inside the main home you'll find granite countertops, gleaming floors, incredible natural light, spacious rooms, and an airy, open, and very well-thought out floor plan. Actually, you'll find all that (plus a gorgeous balcony, full kitchen, and laundry) in the attached full-amenity guest apartment as well. It's not just beauty, this home has brains too- high speed internet and work-from-home considerations, an impressive security camera set-up, professional water purification system, and say bye-bye to hefty electric bills and hello to a powerful modern solar system (installed 2020). There's simply too much to list, and that's not even the OUTSIDE yet... A two-story barn with well-built stalls and a frost-free water pump, two run-in sheds, a chicken coop, fenced pastures, lush hayfields, and beautiful wooded acreage too. If you've been waiting for the home that has it all, here it is!
Location
State NY
County Herkimer
Area Newport-213889
Direction From Route 8, turn onto Steuben Rd by town barns. Follow past Strumlock Rd intersection, home will be on the right.
Rooms
Basement Full
Main Level Bedrooms 1
Interior
Interior Features Ceiling Fan(s), Cathedral Ceiling(s), Entrance Foyer, Granite Counters, Great Room, Home Office, Kitchen Island, Living/Dining Room, Sliding Glass Door(s), Storage, Walk-In Pantry, Window Treatments, In-Law Floorplan, Main Level Primary
Heating Propane, Wood, Forced Air
Flooring Laminate, Tile, Varies
Fireplaces Number 1
Fireplace Yes
Window Features Drapes
Appliance Dryer, Dishwasher, Electric Oven, Electric Range, Electric Water Heater, Refrigerator, Washer, Water Purifier
Laundry In Basement
Exterior
Exterior Feature Blacktop Driveway, Balcony, Deck, Fence
Garage Spaces 3.0
Fence Partial
Utilities Available High Speed Internet Available
Roof Type Metal
Handicap Access Low Threshold Shower
Porch Balcony, Deck, Open, Porch
Garage Yes
Building
Lot Description Agricultural, Rectangular, Rural Lot, Secluded
Foundation Poured
Sewer Septic Tank
Water Well
Architectural Style Colonial, Farmhouse, Two Story
Level or Stories Two
Additional Building Barn(s), Outbuilding, Poultry Coop, Shed(s), Storage, Garage Apartment
Structure Type Vinyl Siding,PEX Plumbing
Construction Status Existing
Schools
School District West Canada Valley
Others
Tax ID 213889-093-004-0001-008-100-0000
Security Features Security System Owned
Acceptable Financing Cash, Conventional, FHA, USDA Loan, VA Loan
Horse Property true
Listing Terms Cash, Conventional, FHA, USDA Loan, VA Loan
Financing Conventional
Special Listing Condition Standard
Read Less
Want to know what your home might be worth? Contact us for a FREE valuation!

Our team is ready to help you sell your home for the highest possible price ASAP
Bought with Coldwell Banker Faith Properties





