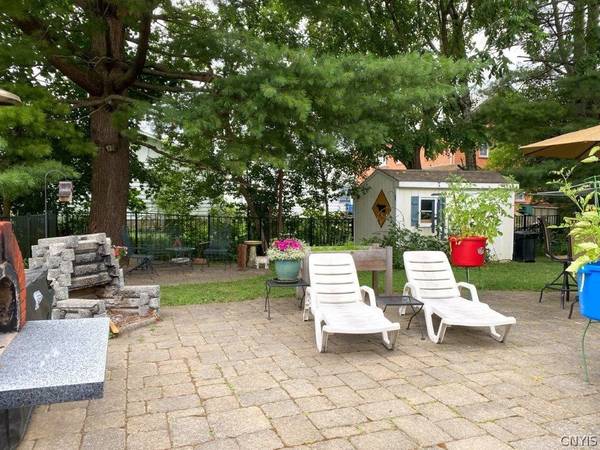$197,000
$180,000
9.4%For more information regarding the value of a property, please contact us for a free consultation.
1426 Sophia AVE Utica, NY 13502
3 Beds
2 Baths
1,520 SqFt
Key Details
Sold Price $197,000
Property Type Single Family Home
Sub Type Single Family Residence
Listing Status Sold
Purchase Type For Sale
Square Footage 1,520 sqft
Price per Sqft $129
MLS Listing ID S1425335
Sold Date 11/01/22
Style Cape Cod
Bedrooms 3
Full Baths 1
Half Baths 1
Construction Status Existing
HOA Y/N No
Year Built 1950
Annual Tax Amount $3,898
Lot Size 5,884 Sqft
Acres 0.1351
Lot Dimensions 55X107
Property Description
Oh what a delight it is! This large cape cod 3 bed/1.5 bath is situated to captivate! The well designed, landscaped & fenced back yard includes a patio and hot tub, adjacent to a 4 seasoned room you will have trouble leaving. If more yard and outdoor exercise is needed the home is directly across from the neighborhood park and a short distance to Addison Miller Park on York St. Back to the house! The galley style kitchen and formal dining room form the hub of the house, adjacent to the family room, 1st floor bedroom and the lovely, light, living room. The 2nd floor hosts 2 of the 3 bedrooms. This is a long loved, well maintained home, near to shopping, Utica University and more.
Location
State NY
County Oneida
Area Utica-City-301600
Direction York Street to Sophia Ave
Rooms
Basement Full
Main Level Bedrooms 1
Interior
Interior Features Ceiling Fan(s), Entrance Foyer, Eat-in Kitchen, Separate/Formal Living Room, Hot Tub/Spa, Jetted Tub, Bedroom on Main Level
Heating Gas, Forced Air, Stove
Cooling Central Air, Window Unit(s)
Flooring Carpet, Ceramic Tile, Hardwood, Laminate, Varies
Fireplaces Number 2
Equipment Satellite Dish
Fireplace Yes
Window Features Storm Window(s),Thermal Windows,Wood Frames
Appliance Built-In Range, Built-In Oven, Convection Oven, Dryer, Dishwasher, Disposal, Gas Oven, Gas Range, Gas Water Heater, Refrigerator, Washer, Water Purifier
Laundry In Basement
Exterior
Exterior Feature Concrete Driveway, Deck, Fully Fenced, Hot Tub/Spa, Patio
Garage Spaces 1.0
Fence Full
Utilities Available Cable Available, High Speed Internet Available, Sewer Connected, Water Connected
Roof Type Asphalt,Shingle
Porch Deck, Open, Patio, Porch
Garage Yes
Building
Lot Description Near Public Transit, Residential Lot
Story 2
Foundation Block
Sewer Connected
Water Connected, Public
Architectural Style Cape Cod
Level or Stories Two
Additional Building Shed(s), Storage
Structure Type Vinyl Siding,Copper Plumbing
Construction Status Existing
Schools
School District Utica
Others
Tax ID 301600-317-016-0003-036-000-0000
Acceptable Financing Cash, Conventional, FHA, VA Loan
Listing Terms Cash, Conventional, FHA, VA Loan
Financing Conventional
Special Listing Condition Standard
Read Less
Want to know what your home might be worth? Contact us for a FREE valuation!

Our team is ready to help you sell your home for the highest possible price ASAP
Bought with Hunt Real Estate ERA





