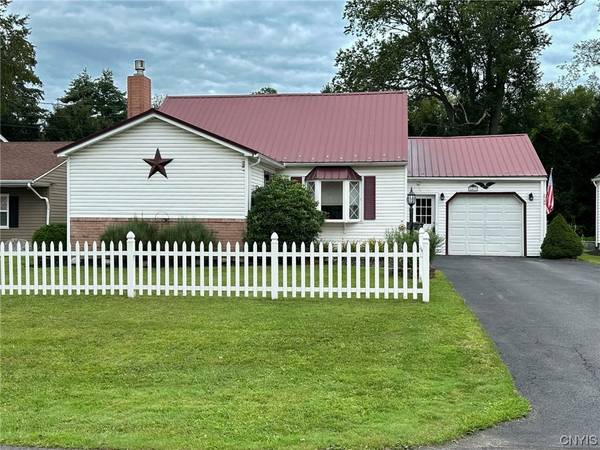$200,000
$199,900
0.1%For more information regarding the value of a property, please contact us for a free consultation.
5463 Kenwood RD Utica, NY 13502
3 Beds
2 Baths
1,593 SqFt
Key Details
Sold Price $200,000
Property Type Single Family Home
Sub Type Single Family Residence
Listing Status Sold
Purchase Type For Sale
Square Footage 1,593 sqft
Price per Sqft $125
MLS Listing ID S1492123
Sold Date 12/04/23
Style Cape Cod
Bedrooms 3
Full Baths 2
Construction Status Existing
HOA Y/N No
Year Built 1953
Annual Tax Amount $3,638
Lot Size 7,980 Sqft
Acres 0.1832
Lot Dimensions 60X133
Property Description
What's not to love? Meticulous updated Marcy cape in the most convenient location! Hardwoods, main level primary bedroom, two full baths. Great yard updated kitchen, just meticulous, move right in.
Location
State NY
County Oneida
Area Marcy-304400
Direction Off River Road.
Rooms
Basement Full
Main Level Bedrooms 1
Interior
Interior Features Separate/Formal Dining Room, Eat-in Kitchen, Kitchen Island, Sliding Glass Door(s), Bedroom on Main Level, Bath in Primary Bedroom, Main Level Primary
Heating Gas, Forced Air
Flooring Carpet, Hardwood, Laminate, Other, See Remarks, Varies, Vinyl
Fireplaces Number 1
Fireplace Yes
Window Features Thermal Windows
Appliance Dryer, Dishwasher, Electric Oven, Electric Range, Gas Oven, Gas Range, Gas Water Heater, Microwave, Washer
Laundry In Basement
Exterior
Exterior Feature Blacktop Driveway, Deck, Fence, Patio
Garage Spaces 1.0
Fence Partial
Utilities Available Cable Available, High Speed Internet Available, Sewer Connected, Water Connected
Roof Type Metal
Porch Deck, Patio
Garage Yes
Building
Lot Description Residential Lot
Story 2
Foundation Block
Sewer Connected
Water Connected, Public
Architectural Style Cape Cod
Level or Stories Two
Additional Building Shed(s), Storage
Structure Type Vinyl Siding
Construction Status Existing
Schools
School District Whitesboro
Others
Tax ID 304400-306-011-0002-002-000-0000
Acceptable Financing Cash, Conventional, FHA, VA Loan
Listing Terms Cash, Conventional, FHA, VA Loan
Financing Conventional
Special Listing Condition Estate
Read Less
Want to know what your home might be worth? Contact us for a FREE valuation!

Our team is ready to help you sell your home for the highest possible price ASAP
Bought with Coldwell Banker Faith Properties R





