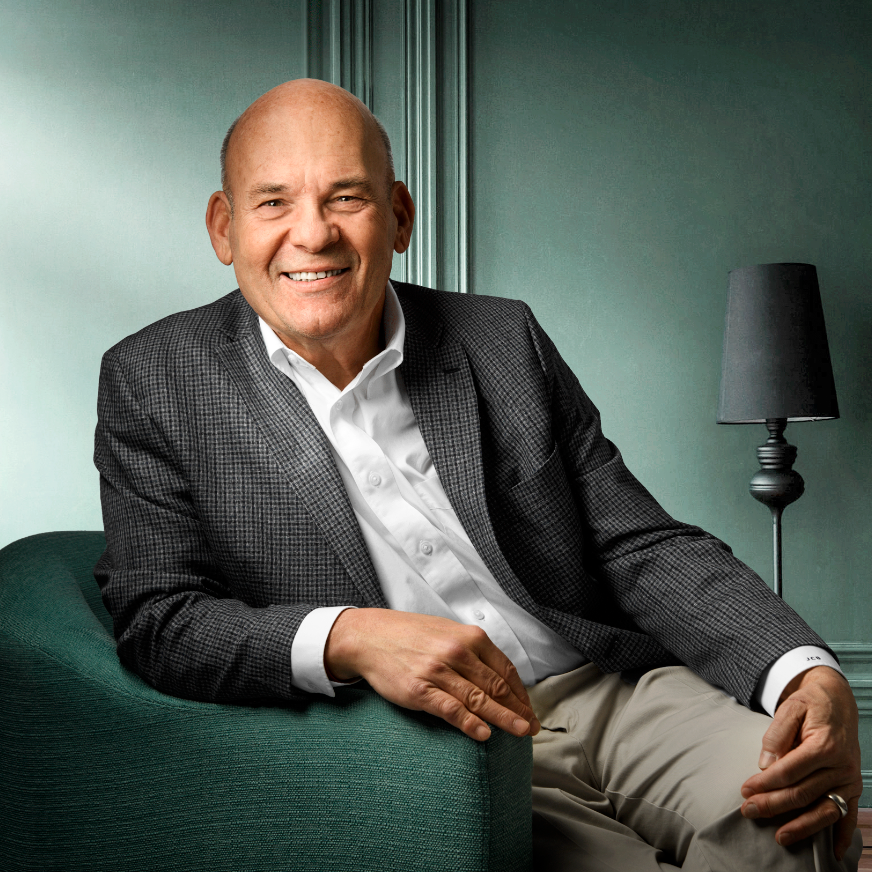$995,000
$995,000
For more information regarding the value of a property, please contact us for a free consultation.
150 Kerber RD Frankfort, NY 13340
4 Beds
4 Baths
5,094 SqFt
Key Details
Sold Price $995,000
Property Type Single Family Home
Sub Type Single Family Residence
Listing Status Sold
Purchase Type For Sale
Square Footage 5,094 sqft
Price per Sqft $195
MLS Listing ID S1518590
Sold Date 04/09/24
Style Contemporary,Ranch
Bedrooms 4
Full Baths 3
Half Baths 1
Construction Status Existing
HOA Y/N No
Year Built 2004
Annual Tax Amount $16,755
Lot Size 51.700 Acres
Acres 51.7
Property Sub-Type Single Family Residence
Property Description
Sauquoit schools! Acreage! Thoughtfully designed, open, bright, and private with amenities and fabulous surprises at every turn! 5,000+ square foot jaw dropping, single level, 4 bedroom, 4 bathroom home set on 50+ acres. Your anticipation as you approach the house will not be anticlimactic as you enter. Floor to ceiling fireplace in voluminous cathedral great room/kitchen, lavish primary suite with incredible design of magazine quality. Steam shower, gym, den, pool, patios, pond, fabulous grounds, 100 x 60 horse barn w/ water and concrete pad. Not just a house but an invitation to a luxury lifestyle with endless possibilities.
Location
State NY
County Herkimer
Area Frankfort-212689
Direction Higby Road to Albany Road to Kerber Road or Albany Road to Kerber Road.
Rooms
Basement Partial
Main Level Bedrooms 4
Interior
Interior Features Wet Bar, Ceiling Fan(s), Cathedral Ceiling(s), Den, Separate/Formal Dining Room, Entrance Foyer, Great Room, Home Office, Kitchen Island, Other, See Remarks, Solid Surface Counters, Walk-In Pantry, Bedroom on Main Level, Main Level Primary
Heating Propane, Radiant Floor, Radiant
Cooling Central Air
Flooring Laminate, Tile, Varies
Fireplaces Number 1
Fireplace Yes
Appliance Built-In Refrigerator, Convection Oven, Dryer, Dishwasher, Electric Cooktop, Electric Oven, Electric Range, Gas Water Heater, Microwave, Refrigerator, See Remarks, Tankless Water Heater, Wine Cooler
Laundry Main Level
Exterior
Exterior Feature Blacktop Driveway, Fence, Pool
Garage Spaces 3.0
Fence Partial, Pet Fence
Pool In Ground
Utilities Available Cable Available
Roof Type Asphalt,Shingle
Handicap Access Accessible Bedroom, Accessible Entrance
Garage Yes
Building
Story 1
Foundation Poured, Slab
Sewer Septic Tank
Water Well
Architectural Style Contemporary, Ranch
Level or Stories One
Additional Building Barn(s), Outbuilding, Shed(s), Storage
Structure Type Stone,Stucco
Construction Status Existing
Schools
School District Sauquoit Valley
Others
Tax ID 212689-111-003-0002-044-200-0000
Security Features Security System Owned
Acceptable Financing Cash, Conventional, FHA, VA Loan
Listing Terms Cash, Conventional, FHA, VA Loan
Financing Conventional
Special Listing Condition Standard
Read Less
Want to know what your home might be worth? Contact us for a FREE valuation!

Our team is ready to help you sell your home for the highest possible price ASAP
Bought with RE/MAX Capital





