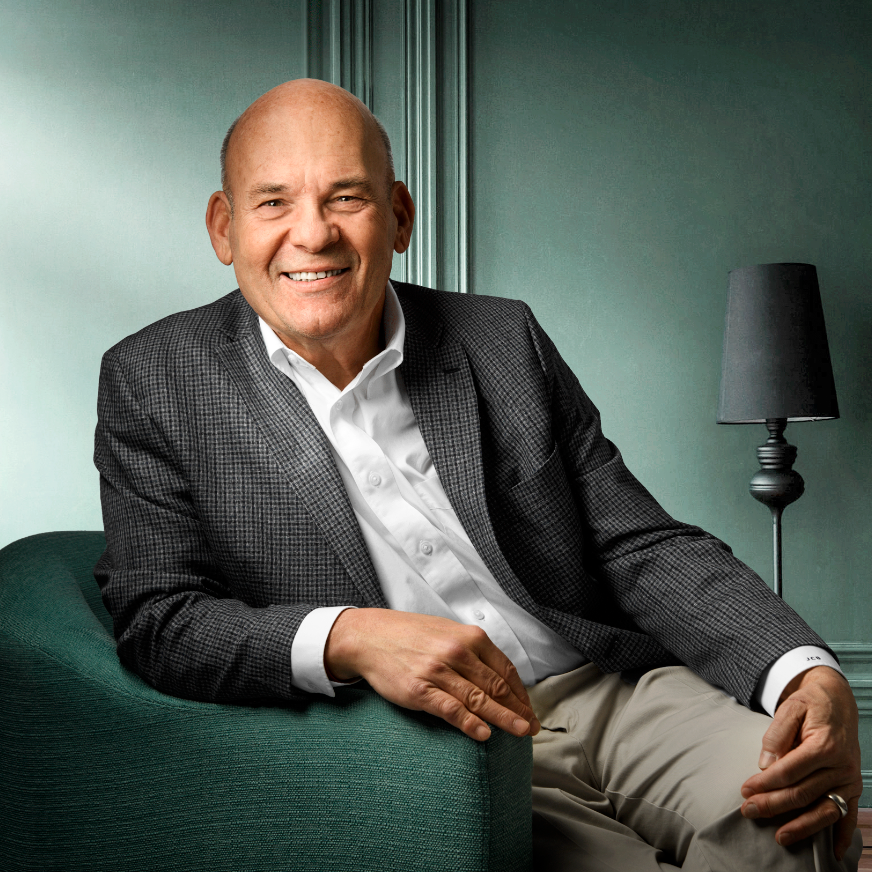$515,000
$499,900
3.0%For more information regarding the value of a property, please contact us for a free consultation.
5958 Central Corners RD Vernon, NY 13476
3 Beds
3 Baths
2,133 SqFt
Key Details
Sold Price $515,000
Property Type Single Family Home
Sub Type Single Family Residence
Listing Status Sold
Purchase Type For Sale
Square Footage 2,133 sqft
Price per Sqft $241
MLS Listing ID S1573459
Sold Date 11/25/24
Style Contemporary,Ranch
Bedrooms 3
Full Baths 2
Half Baths 1
Construction Status Existing
HOA Y/N No
Year Built 1996
Annual Tax Amount $6,881
Lot Size 3.570 Acres
Acres 3.57
Property Sub-Type Single Family Residence
Property Description
At the top of College Hill Road, you'll find this hidden enclave of fine homes. This 1850+/- square foot 3 bedroom 2.5 bath fabulous home with every amenity will impress. Set discretely on 3.5 acres, the setting and the incomparable interior design wows! Massive fireplaced great room, custom built cabinetry, high end finishes with low maintenance in mind with expensive engineered decking, solar heated inground pool, spa, the list of quality extras continues at every turn... and wait till you see the light flooded basement ready for future development as needed. Make an appointment to see this.
Location
State NY
County Oneida
Area Vernon-306089
Direction Off College Hill Road.
Rooms
Basement Full, Walk-Out Access
Main Level Bedrooms 3
Interior
Interior Features Wet Bar, Granite Counters, Hot Tub/Spa, Jetted Tub, Kitchen Island, Sliding Glass Door(s), Skylights, Bedroom on Main Level, Bath in Primary Bedroom, Main Level Primary, Programmable Thermostat
Heating Oil, Baseboard, Hot Water
Cooling Central Air
Flooring Carpet, Ceramic Tile, Hardwood, Varies
Fireplaces Number 1
Fireplace Yes
Window Features Skylight(s),Thermal Windows
Appliance Built-In Range, Built-In Oven, Convection Oven, Dryer, Dishwasher, Exhaust Fan, Electric Water Heater, Freezer, Disposal, Microwave, Propane Water Heater, Refrigerator, Range Hood, Washer, Water Softener Rented
Laundry Main Level
Exterior
Exterior Feature Blacktop Driveway, Deck, Fence, Hot Tub/Spa, Pool
Parking Features Attached
Garage Spaces 3.0
Fence Partial
Pool In Ground
Utilities Available Cable Available, High Speed Internet Available
Roof Type Asphalt
Handicap Access Accessible Bedroom
Porch Deck
Garage Yes
Building
Lot Description Other, See Remarks
Story 1
Foundation Poured
Sewer Septic Tank
Water Well
Architectural Style Contemporary, Ranch
Level or Stories One
Structure Type Vinyl Siding
Construction Status Existing
Schools
School District Sherrill City
Others
Senior Community No
Tax ID 306089-334-004-0002-003-008-0000
Acceptable Financing Cash, Conventional, FHA, VA Loan
Listing Terms Cash, Conventional, FHA, VA Loan
Financing Conventional
Special Listing Condition Standard
Read Less
Want to know what your home might be worth? Contact us for a FREE valuation!

Our team is ready to help you sell your home for the highest possible price ASAP
Bought with Christmas Country Homes





